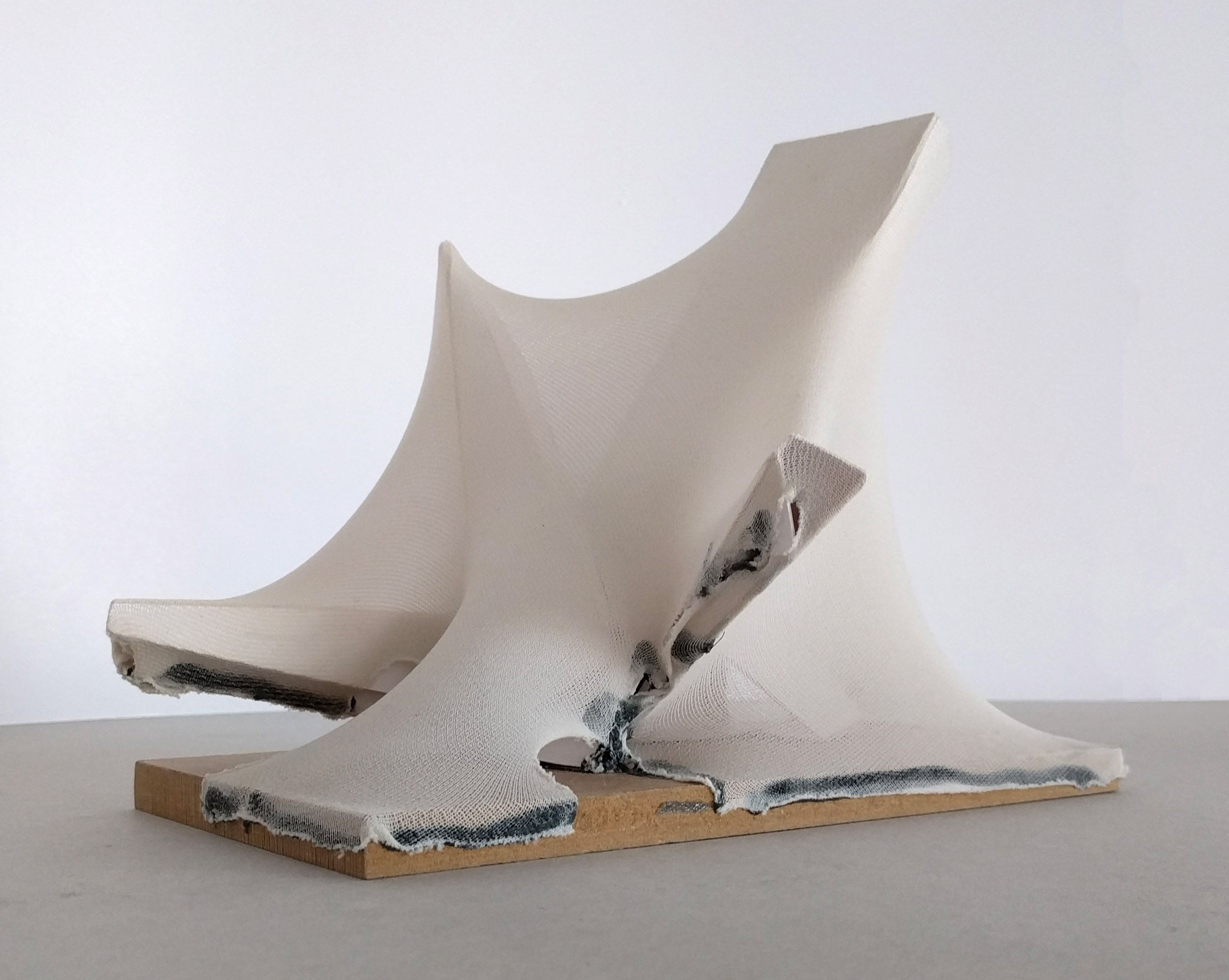Nimbus
Bachelor thesis project - ARKX07
Spring 2016 - Chalmers University of Technology
Spring 2016 - Chalmers University of Technology

Nimbus is a multi-use tower where the internal activities expand and contract based on the current needs. From small personal rooms to larger office space and even the floors between, the interior varies upward in a privacy gradient. These space are built up around a central elevator shaft that ferries people between the different types of spaces. The three layered structure creates a colony of rooms that expands upwards towards the sky.


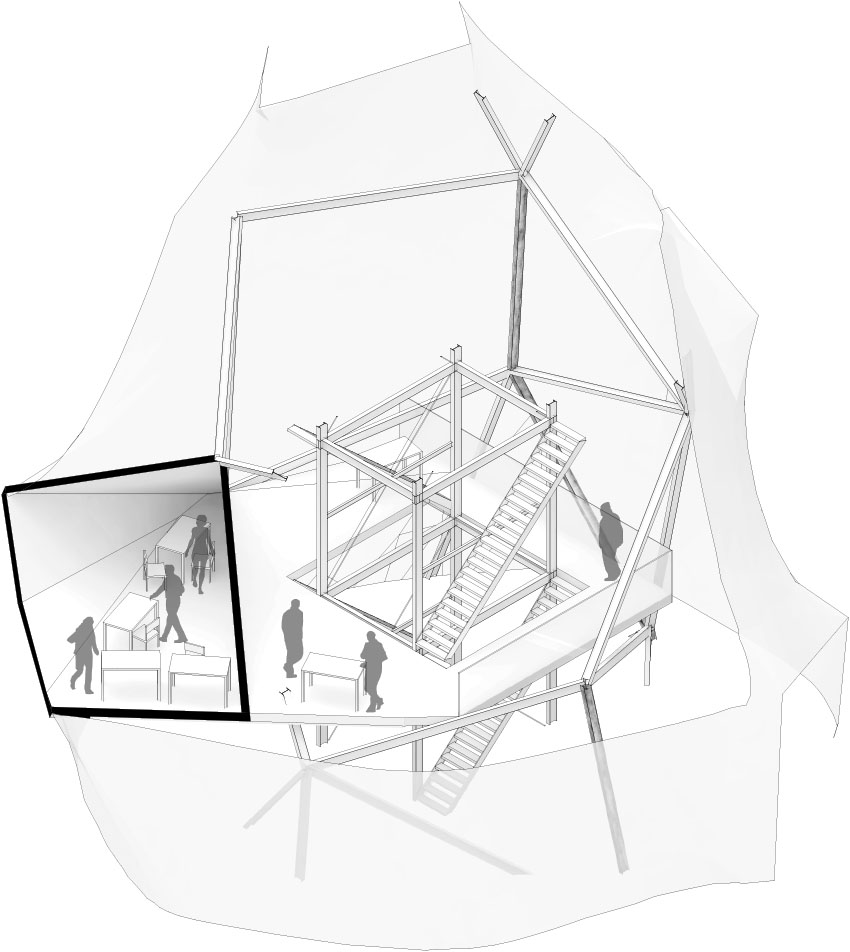
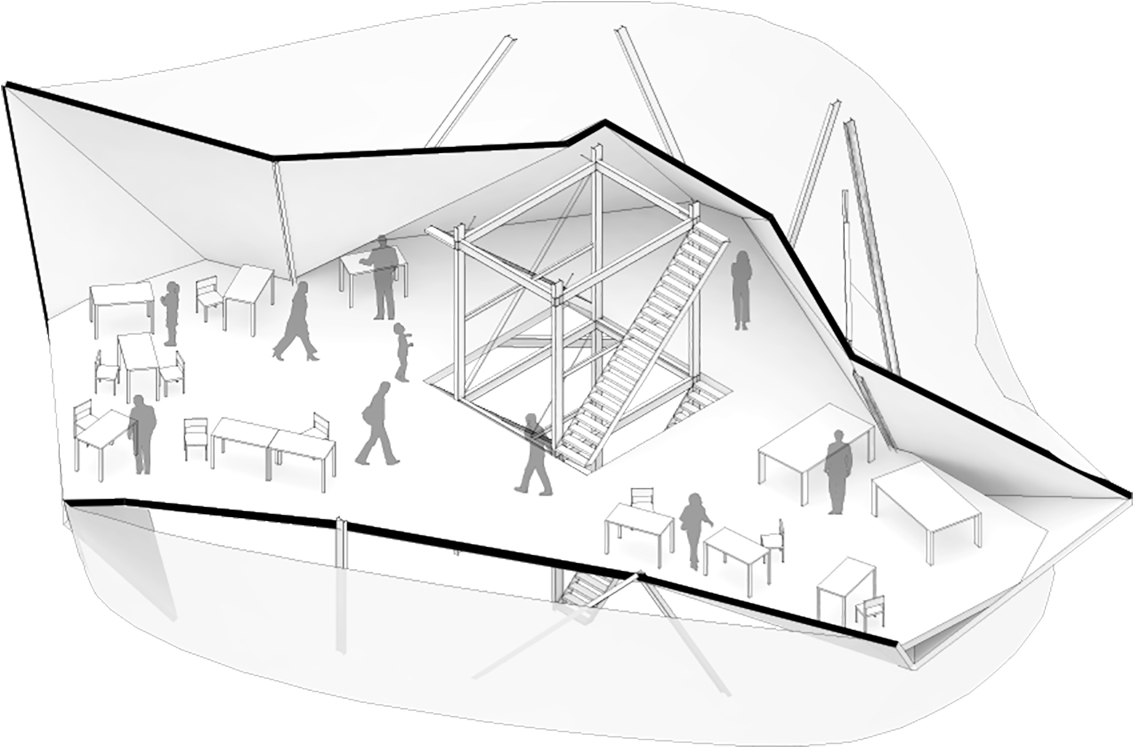
Inbetween the enclosed volumes of the tower are platforms and roof terraces that allow for the flexible expansion of space within. These floors would remain unheated throughout the year but still remain accessible.
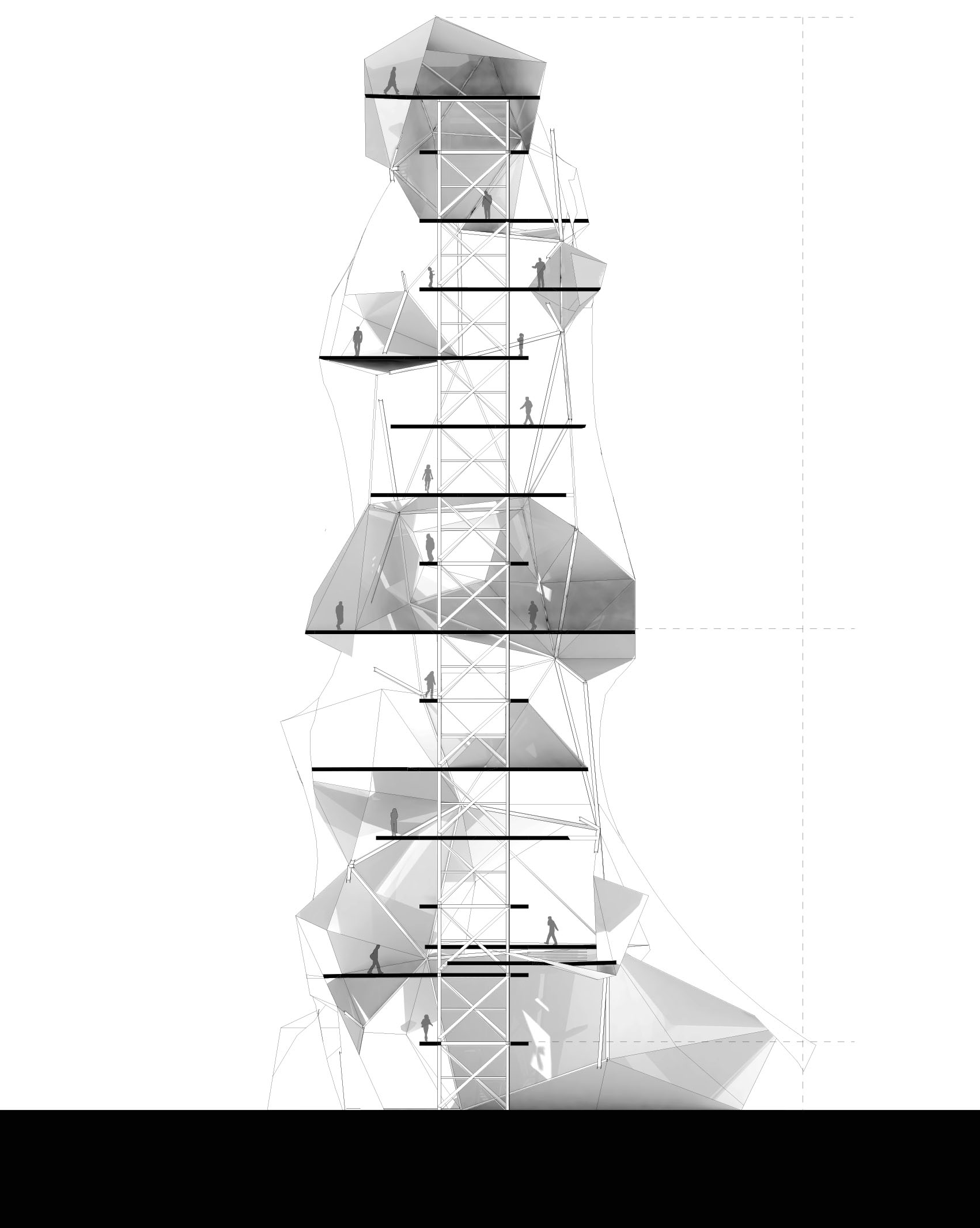
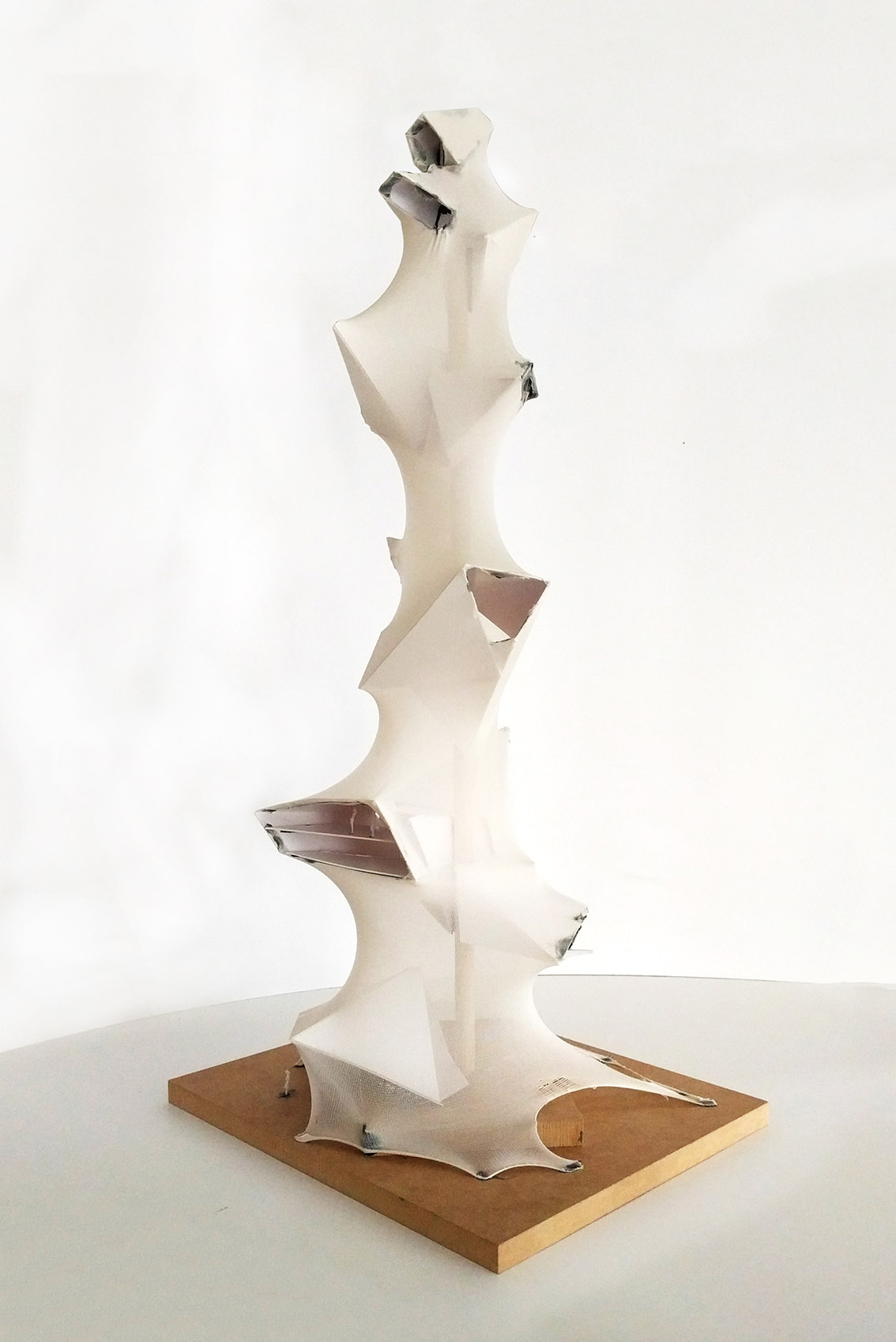
The volumes that create the solid mass of the tower are CLT boxes that contain the majority of the floorspace. These volumes would be used as small offices and larger meeting areas and would be ideal for flexible working. The higher up in the tower they are, the smaller and more personal they become.
